Resources
So now AI can generate floor plans, solve apartment layouts, and create outstanding views of the project so why to pay an Architect, right? Well, not really.
I have experimented with the question “Can you create a house design, model it, create plans, and views using only AI Tools?” I mostly wanted to try this because of some of the comments I get in the previous videos and this overall idea about this topic. As you can imagine these comments are either about:
- a) AI will steal my job
- b) AI must be stopped
- c) I don’t need this AI thing
I totally agree that this new tool in our reach right now is new and we really don’t know yet how we can fully use it. It is absolutely not realistic to assume that, okay I don’t need anyone now, I can do everything with AI. But on the other hand, I don’t believe it is good to just ignore everything and say “I am happy with everything the way they are.”
For this challenge, I will try to stick as much as possible to the outcome I got from it. Of course, if they are really obviously wrong elements, I will correct them but that’s all.
Midjourney Design Alternatives & Floor Plans
First I started with Midjourney for design ideas. I want to design a simple, single-floor family house in the countryside.
I simply just typed “Single floor residential house in the countryside, 3 bedroom house with large outdoor deck area, modern design.”
If you have some initial ideas, Midjourney is an amazing tool to create iterations on top of it. But fully relying on it to come up with design ideas can be like gambling. These are some of the options I got.
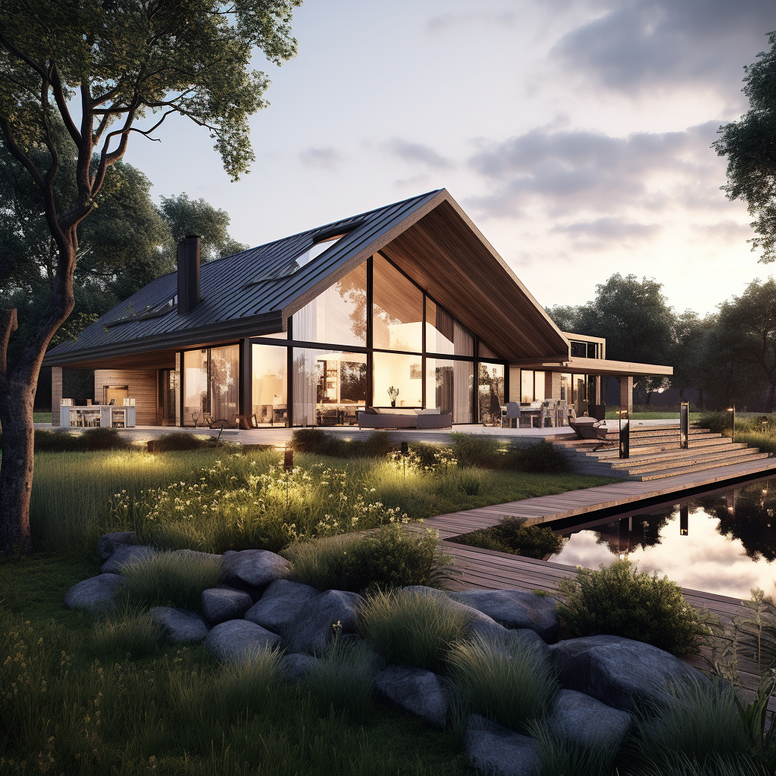
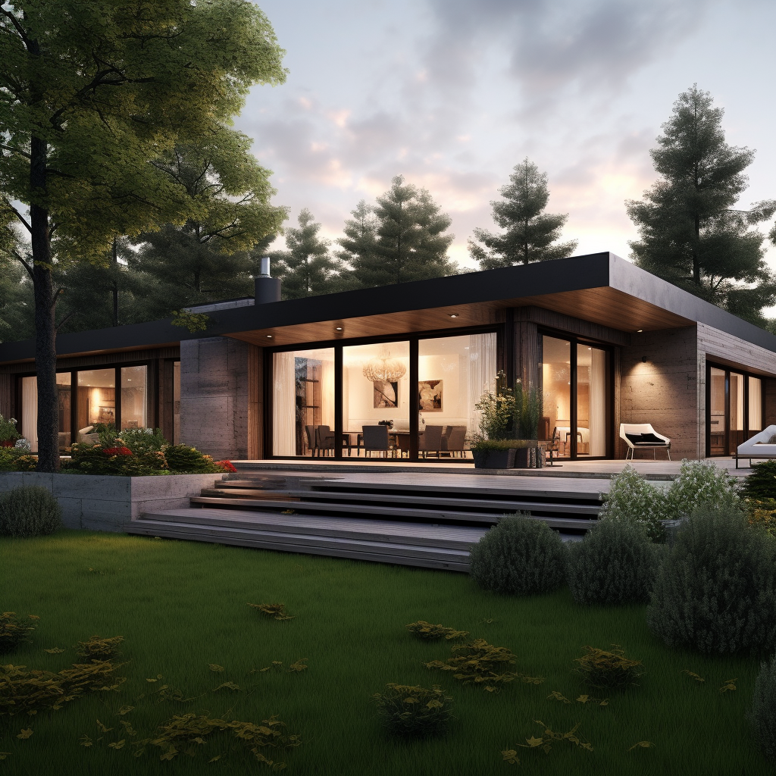
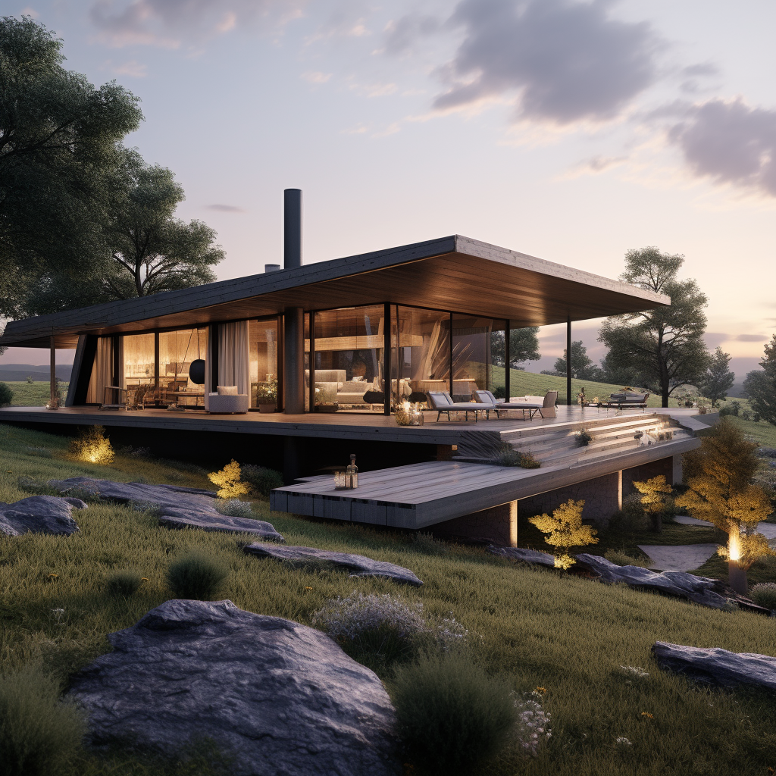
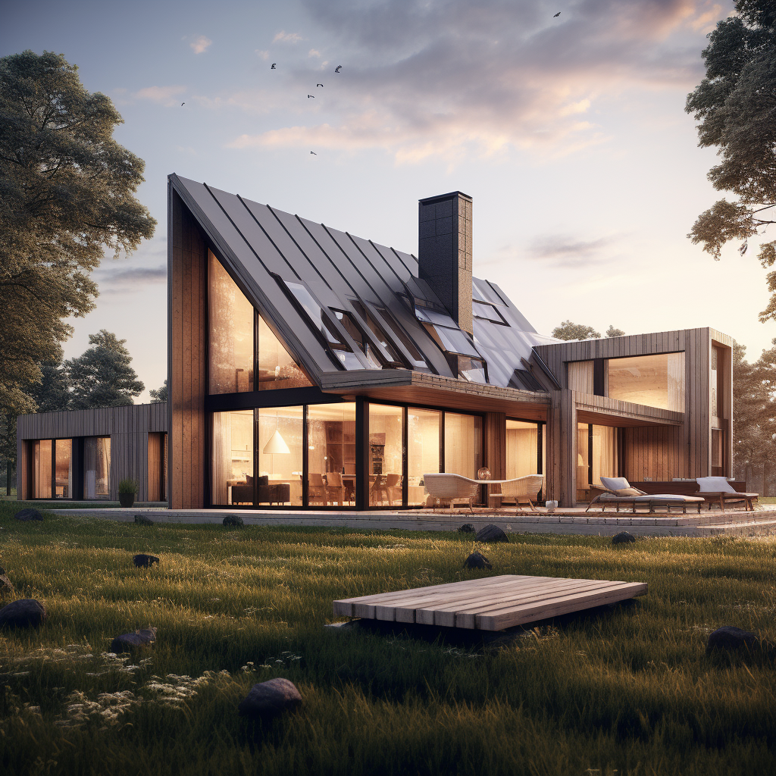
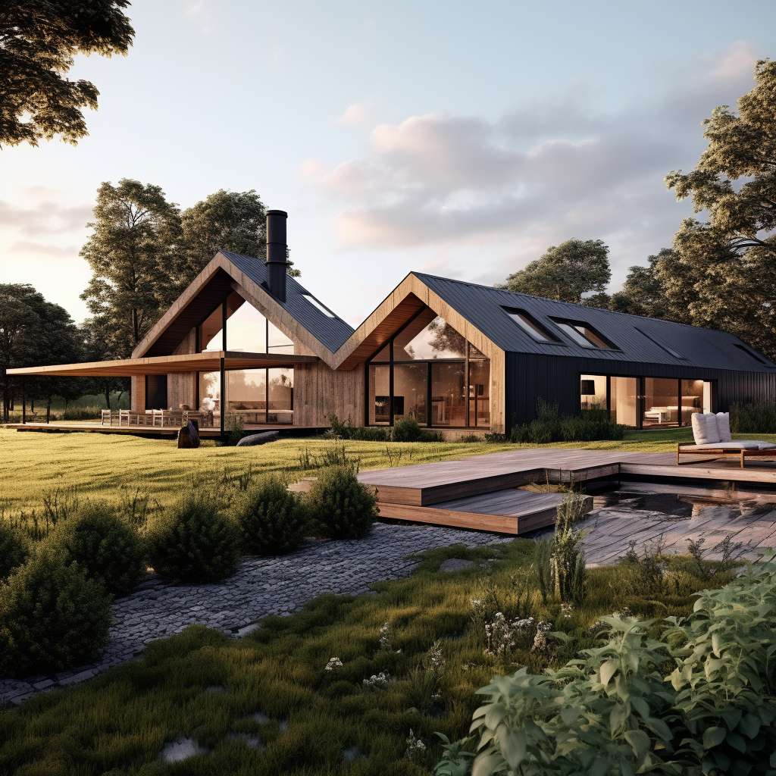
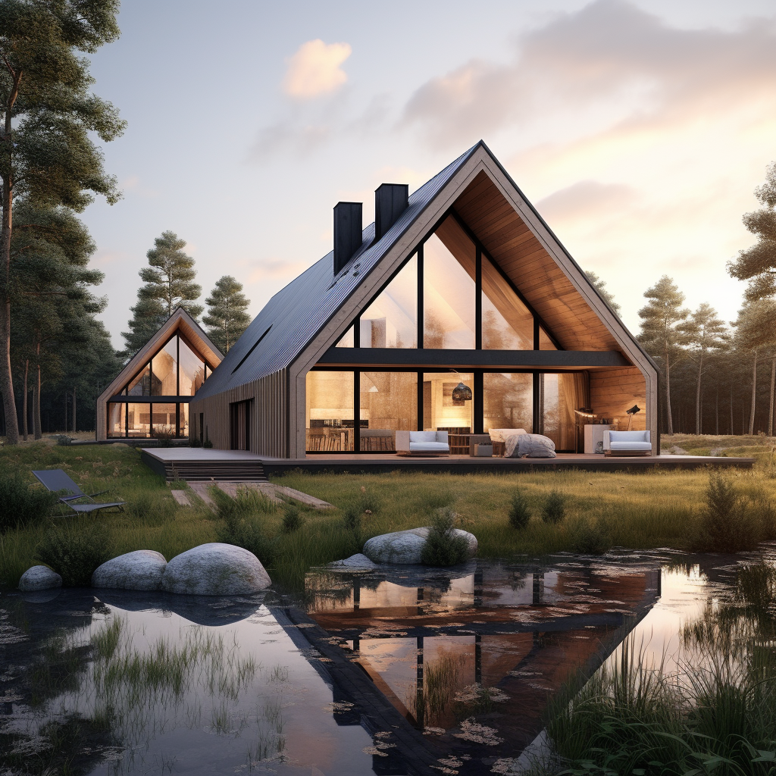
They are not bad images or houses but they are pretty generic ones. With a pretty simple prompt, these results are not surprising for Midjourney.
Let’s see if Midjourney can create floor plans for our house. And it can create beautiful-looking plans but are they functioning properly? Not really.
To be honest they are better than what I was expecting. There are no super crazy designs, pretty simple rectangular layouts mostly with the correct number of bedrooms.
Like this, it is one of the nicer ones. We have 3 bedrooms, a pretty okay kitchen with chairs, and a dining area. The entrance and the living room area is pretty weird with a bunch of different sofas and armchair kinda things. And we have this back corridor with the other two bedrooms and the bathroom.
This one is looking better compared to other ones too, but there is no kitchen and you have a bunch of weird closet spaces. I don’t want to show all of them one by one here but you can see all of them in the resources.
And I want to mention that, of course, there is no connection between the initial images and these floor plans.
PlanFinder
Okay, now say we have rough ideas about what we want to do as a volume and shape. But I can’t solve the floor plan or model it.
I have used a tool called PlanFinder for this section. It’s a plug-in that works with Rhino, Grasshopper, and Revit. You can basically give the shape of the layout as perimeters, specify the number of rooms if you want, and here is our first solution. It can generate multiple options for the same layout.
One of the biggest issues with these tools and AI models is we don’t know how they are working. And without any background knowledge and experience, it doesn’t make sense to let AI decide for important decisions in the design process.
So a designer with the necessary knowledge or experience still needs to sit in front of this tool to eliminate bad versions and get inspired from the better alternatives.
Architecture is more about making good decisions and creating well-tough spaces where everything fits together. That is the crucial element than just creating “pretty looking floor plans and visualizations” of the project. So we should learn how to integrate these new tools into existing workflows.
PlanFinder also has a “Furnish” option, which you can use the add details to the plan if you already know the overall room locations and sizes inside the perimeter.
And most importantly for us right now, it can generate the 3D model for these layouts too, including the pieces of furniture, doors, and other openings.
But there is not much detail in the model. I added a simple roof, a deck area, and a ground plane so I can get the base views for the final visualizations.
I want to create exterior views from different sides and two interior ones for the Living Area and for one of the bedrooms.
Create Views (Exterior & Interior)
For the views, it is not quite possible to use Midjourney to create renders for your projects. Because for the same base view, we got something like these ones. Even though some of them are close but they are mostly totally different forms.
I think the best option for accurate visualizations is Stable Diffusion with ControlNet. But because it is relatively complex for a beginner I have used an easier alternative to that called PromeAI. I have a detailed video about it, you can watch it from here.
But it’s really straightforward, choose the style, upload your base image, describe it and that’s all. For a free platform, it’s working pretty well.
There are some problematic parts and the images of the different views are not really the same as each other but that’s expected.
The interior view is the more challenging one. Because there are many details and it becomes very confusing. Especially in the kitchen area.
Final
Here is the overall documentation for our lovely family house fully designed by AI. You can find the booklet of the project in the resources. Unfortunately but expectedly it is a horrible project.
Don’t get me wrong, I don’t mean that these platforms and tools are useless or bad. All I want to say is it is possible to just rely on them and expect to get a complete final version directly.
I don’t believe that opportunities will decline because of AI. But it will allow us to do the same amount of work in a way shorter time so we can do more or focus more on other important aspects.
When the architects first met with computer-aided design tools several decades ago, I think their first thoughts were more or less the same as today. “Computers will take our job.”
But ultimately, it’s been shown that CAD software didn’t cause widespread job loss. In fact, it actually led to increased productivity and allowed architects to create more complex and innovative designs.
Thank you for being here, please let me know what you think about this. If you liked the post please consider leaving a like and sharing it. Have a great day and see you in the next one!

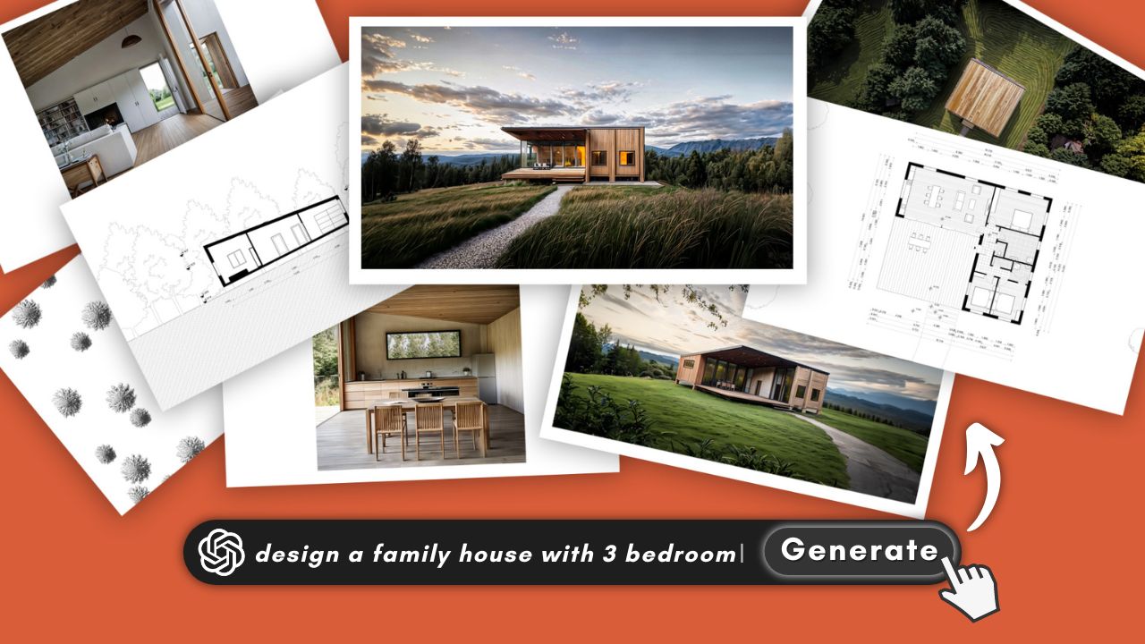
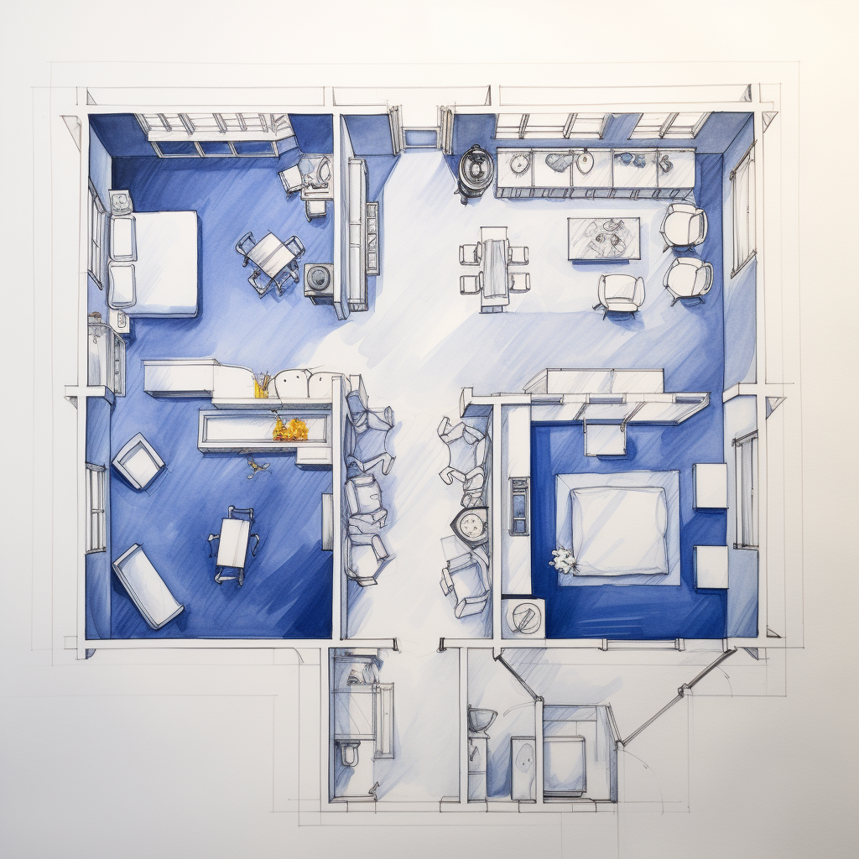
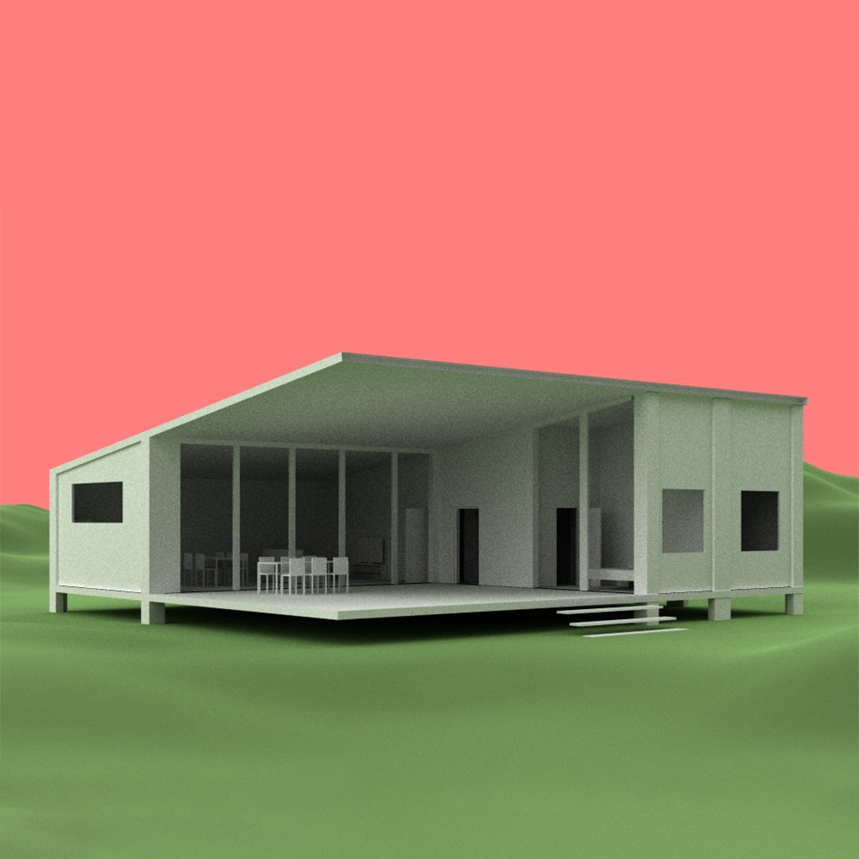
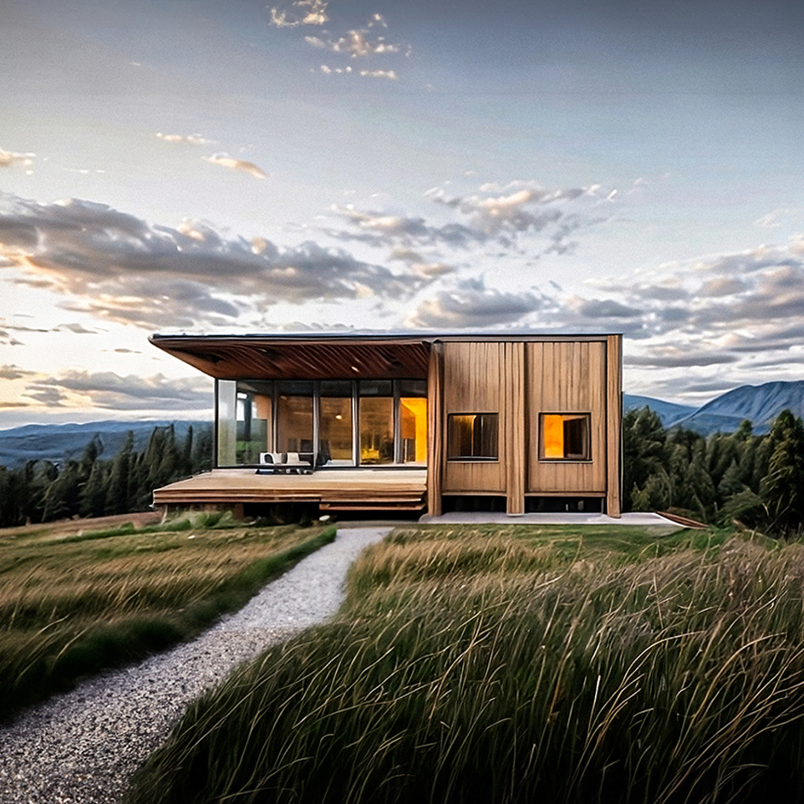
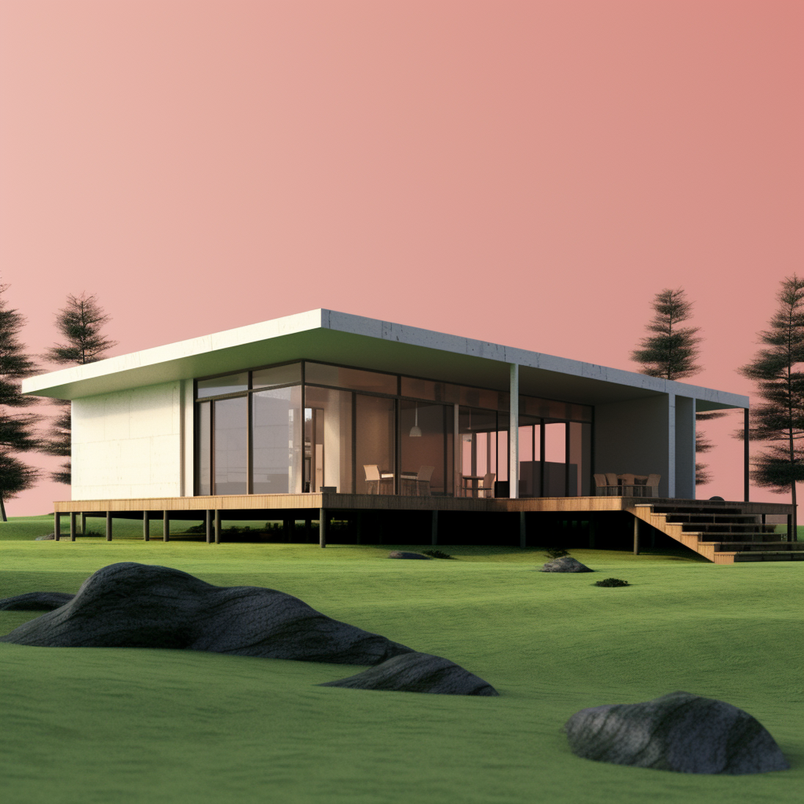
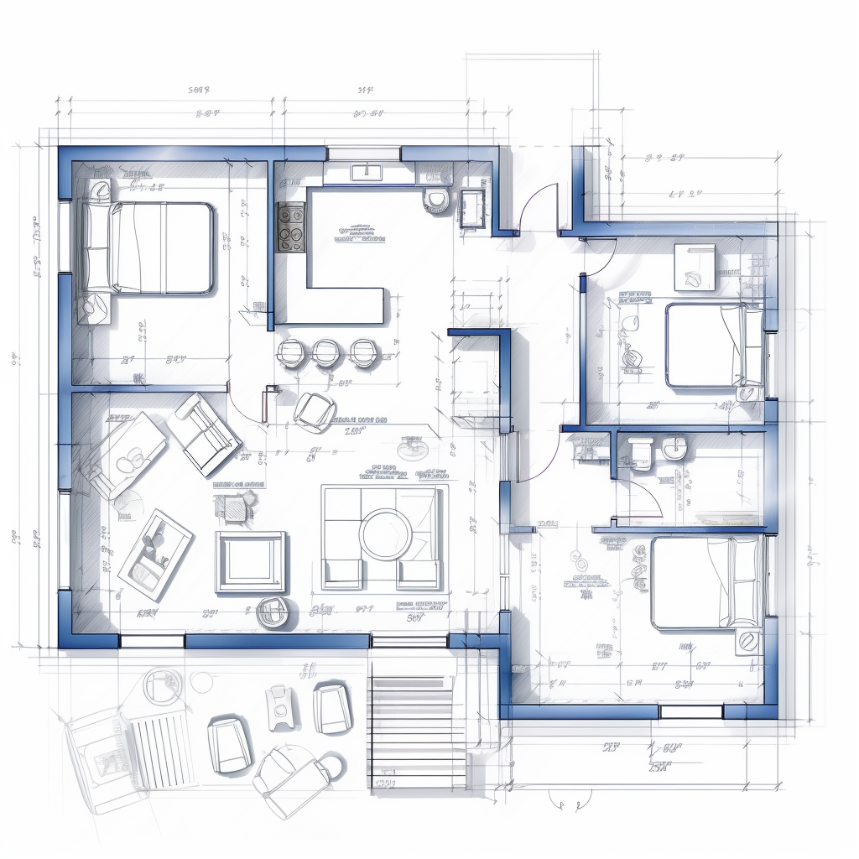
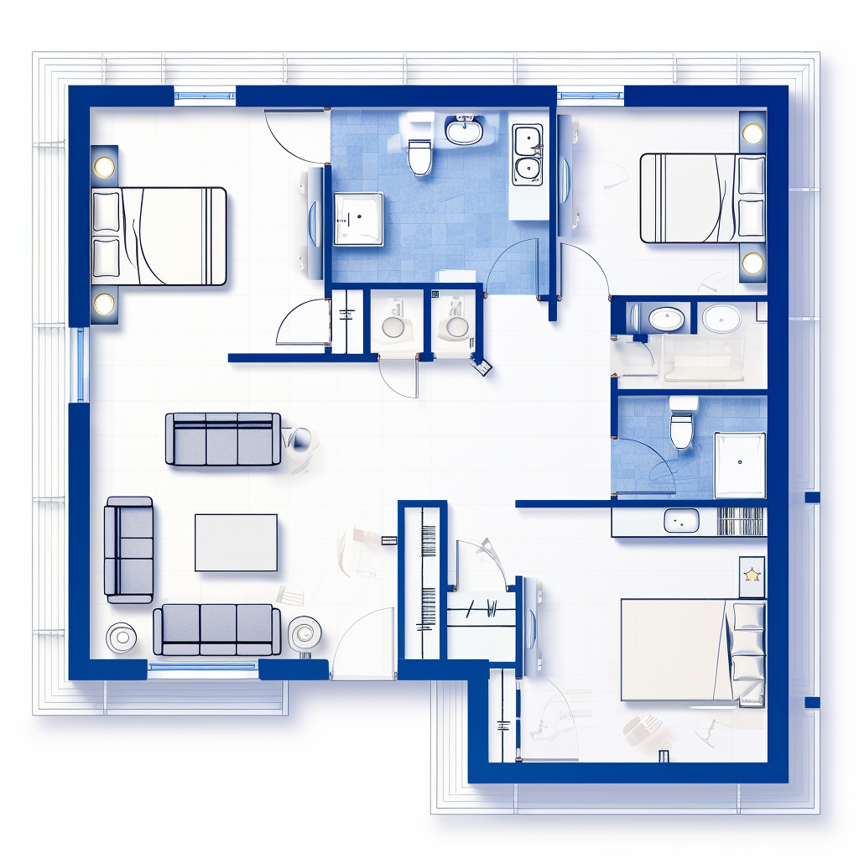
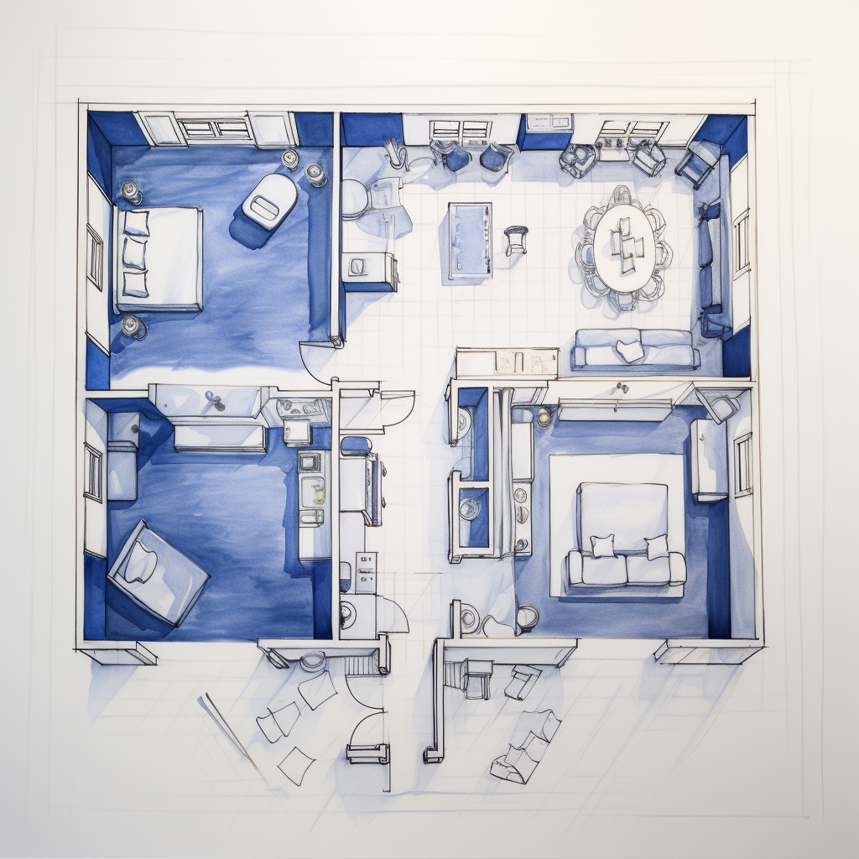
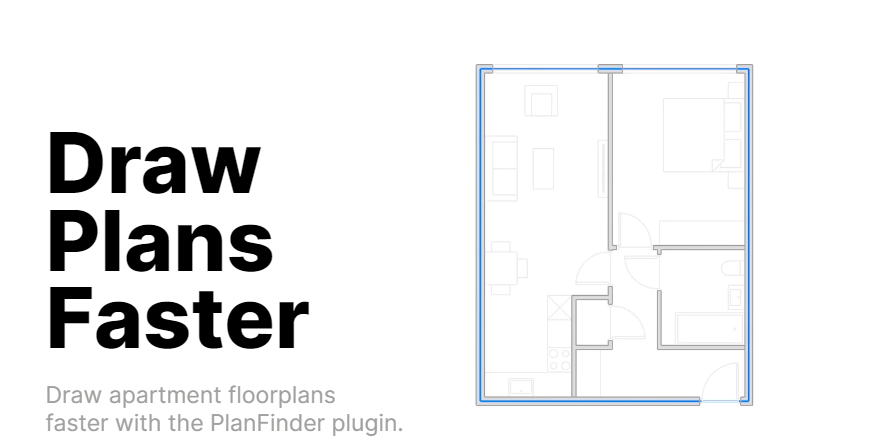
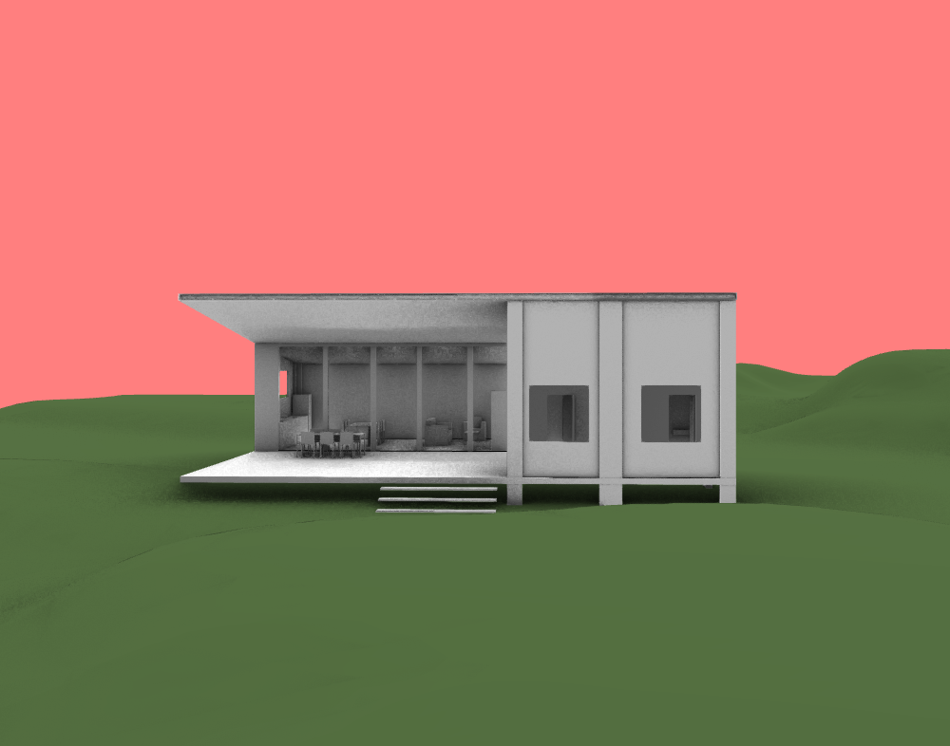
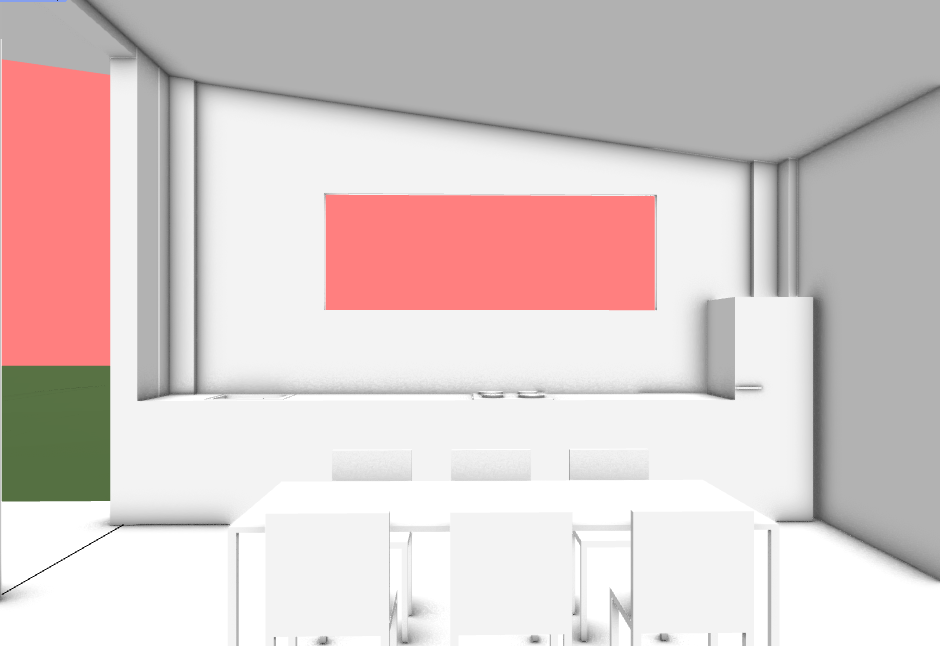
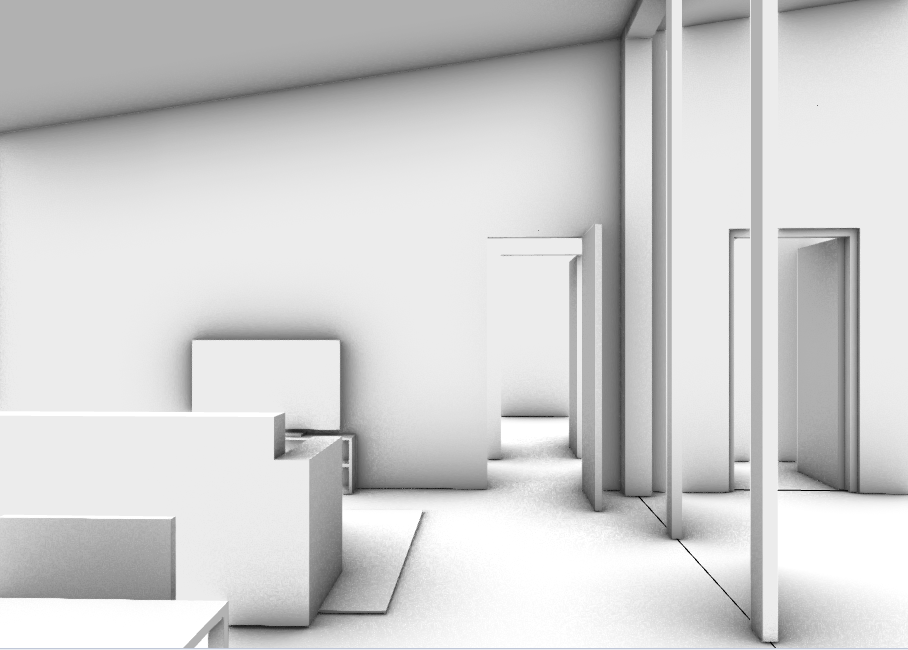
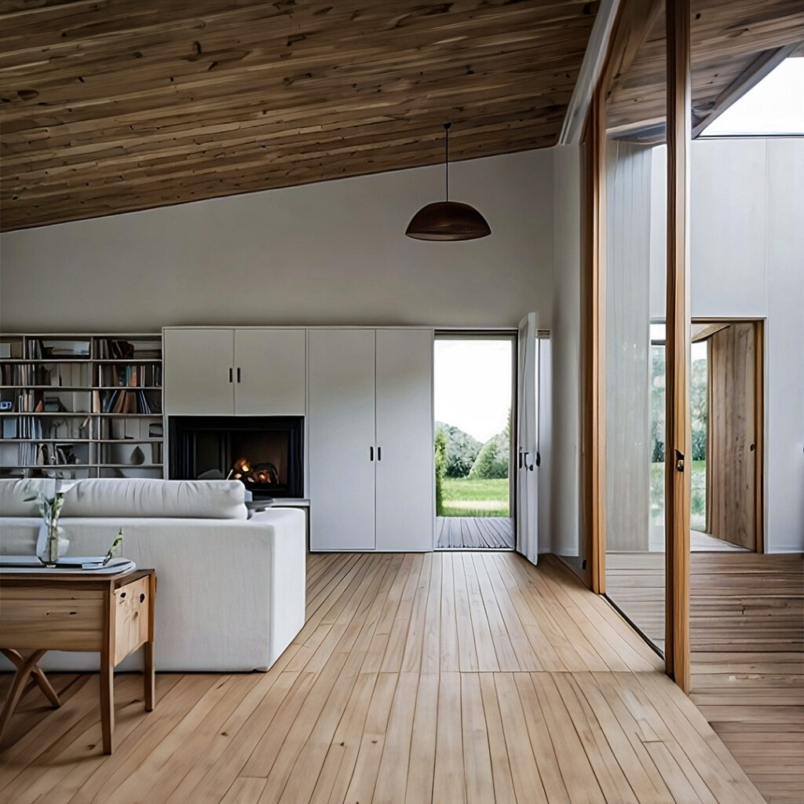
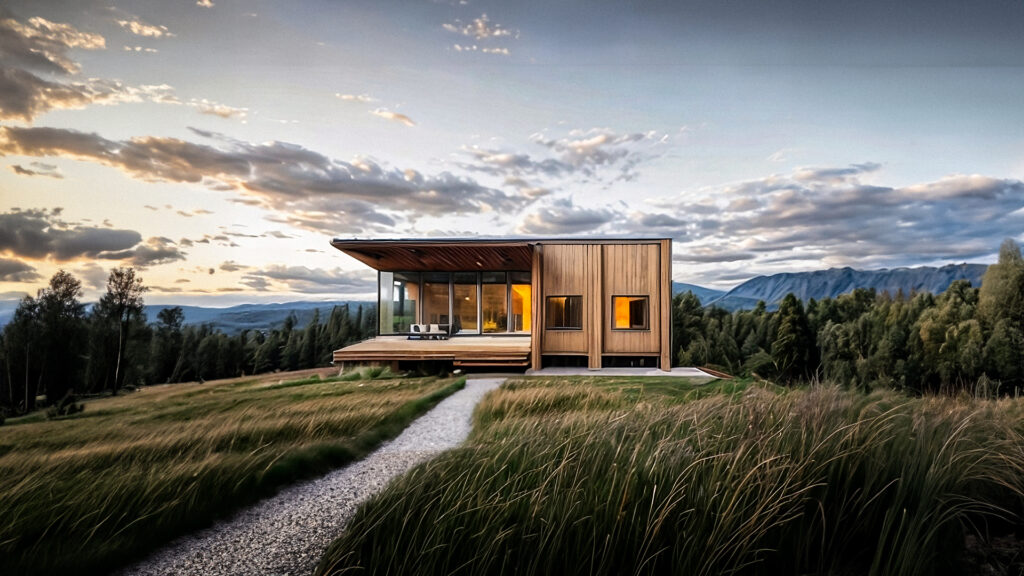
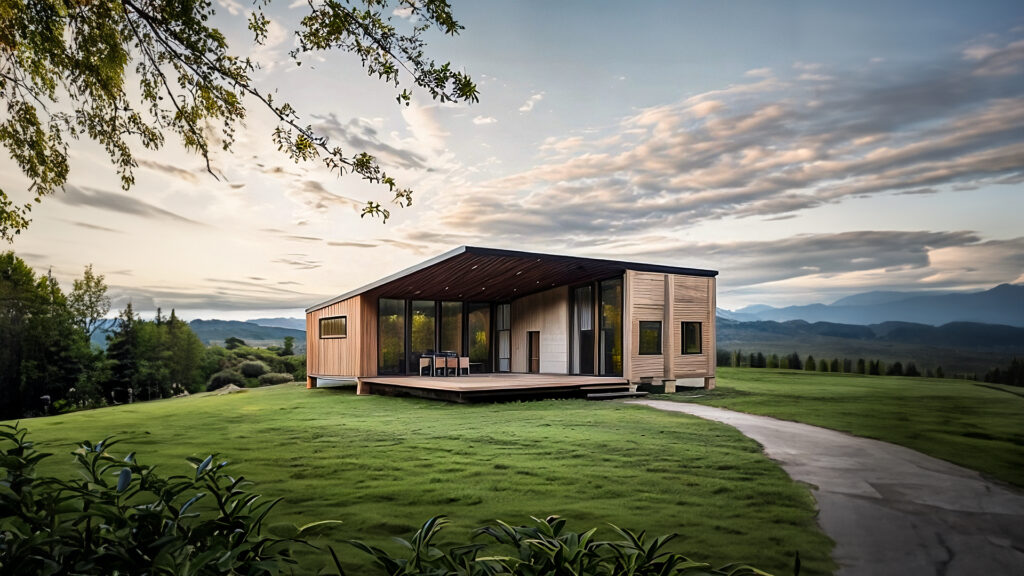
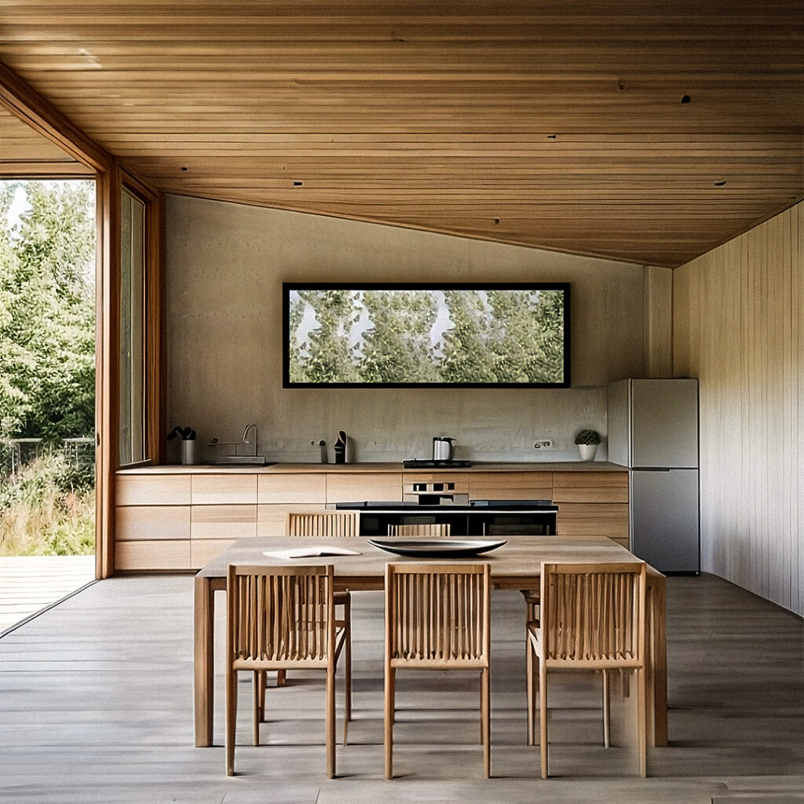




 Just occasional emails with great value!)
Just occasional emails with great value!)